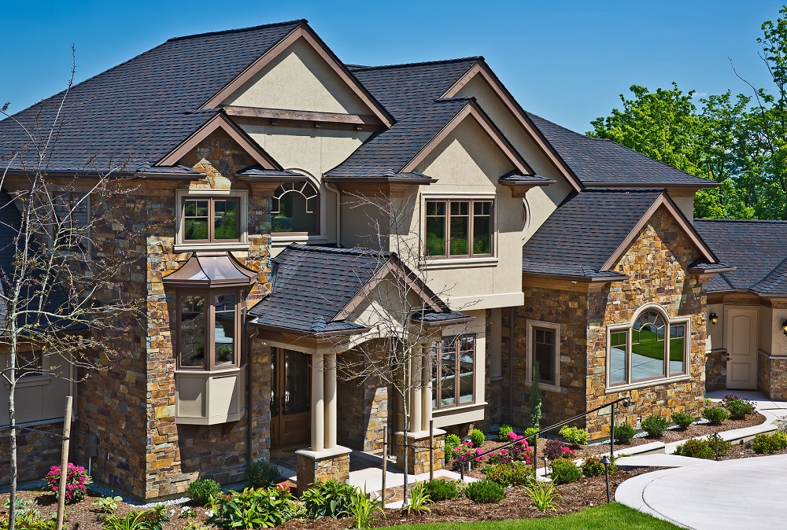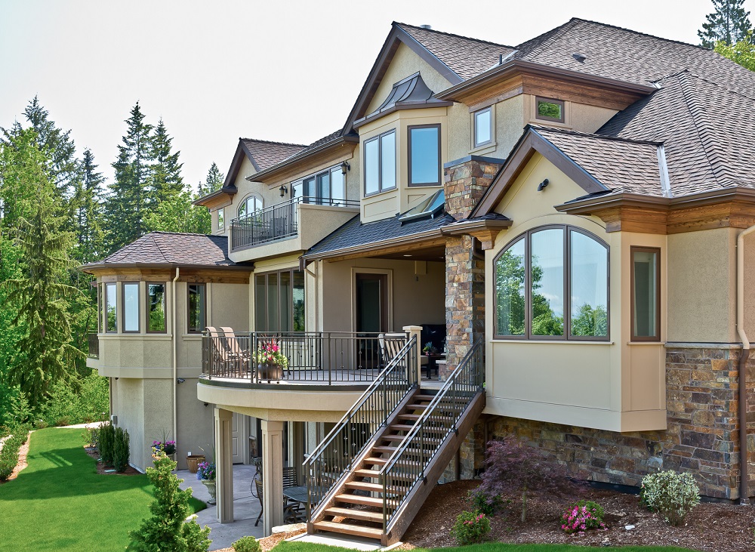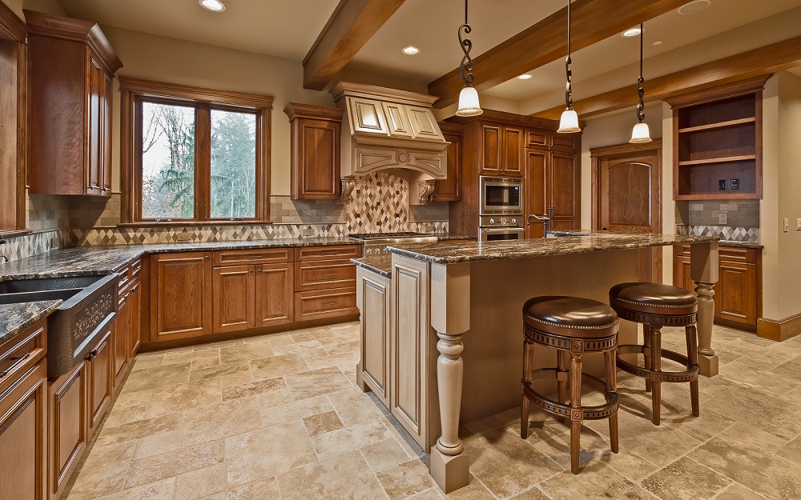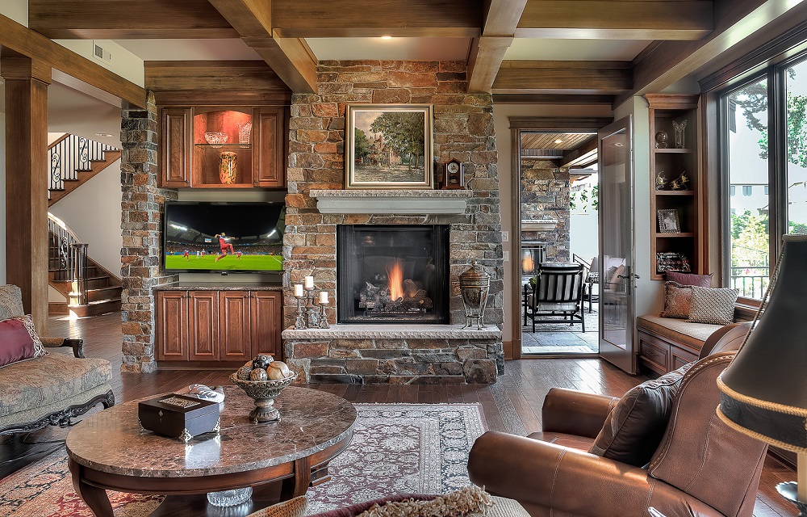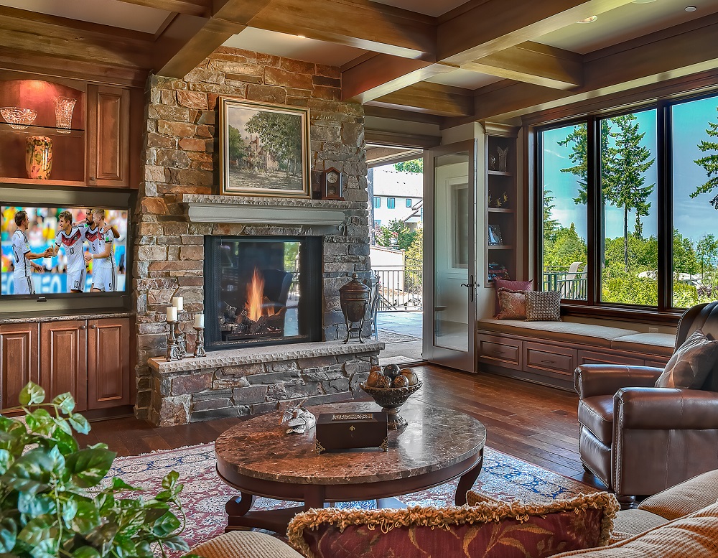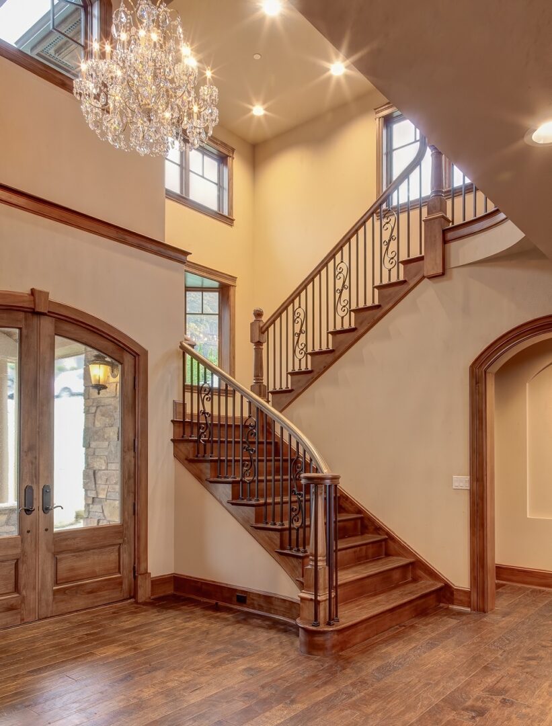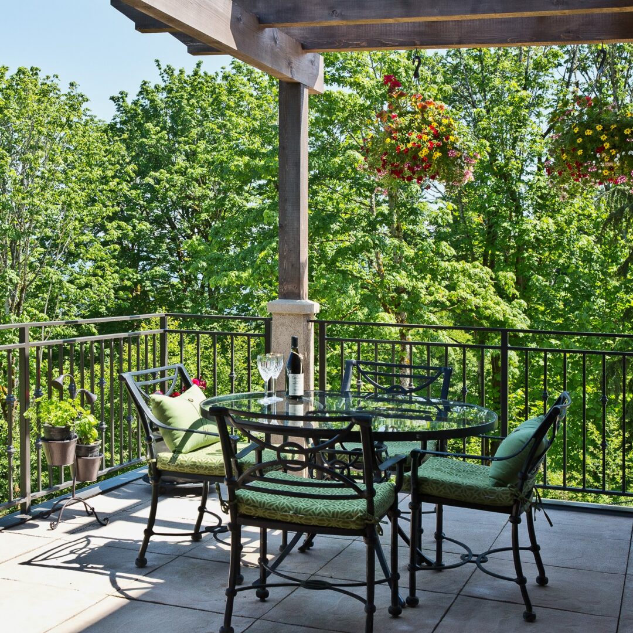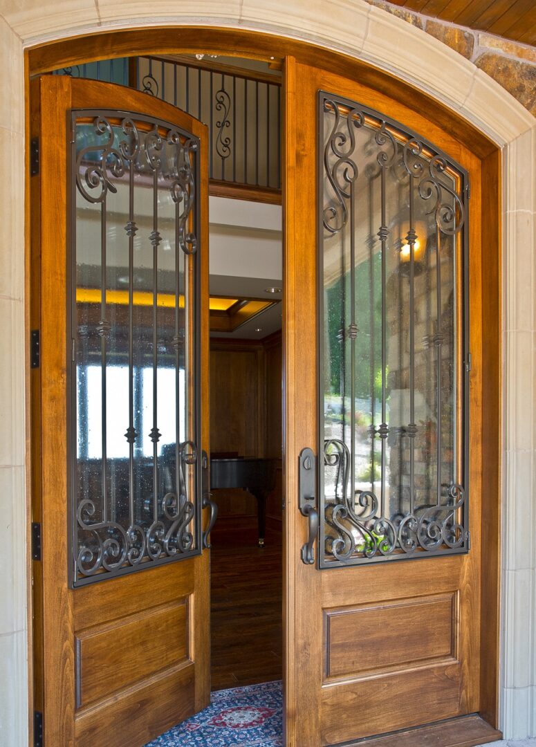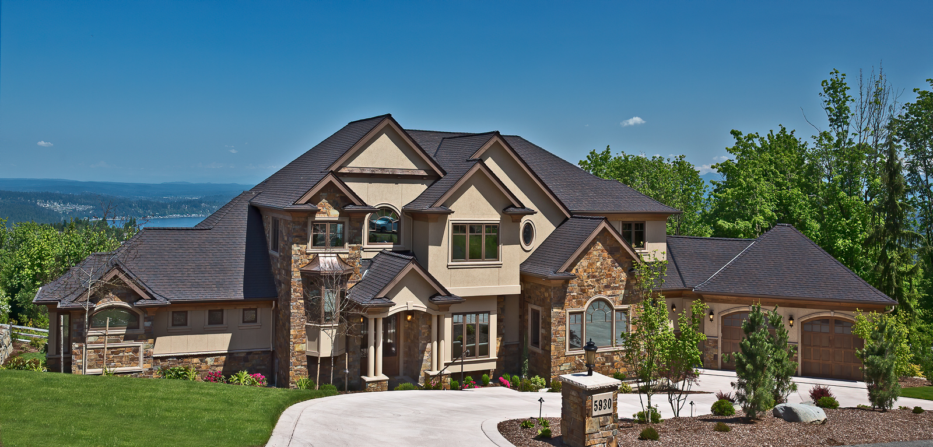Bellevue Lakemont
A traditional French Country style custom home was designed for an active family in Bellevue. The goal was to make the home large enough to accommodate all of the family’s needs, while making the spaces feel the right size and relate to human scale. An open floor plan created a visual connection between the great room, kitchen and dining areas. The spaces, paths and connections are carefully designed with view angles and function in mind. The outdoor living spaces were designed to connect with the indoors, creating a variety of covered, open, large and small decks and patios while taking advantage of the view. Large and small details, and high quality materials and finishes create an exciting and enjoyable living experience. Photos by Michael Walmsley.
