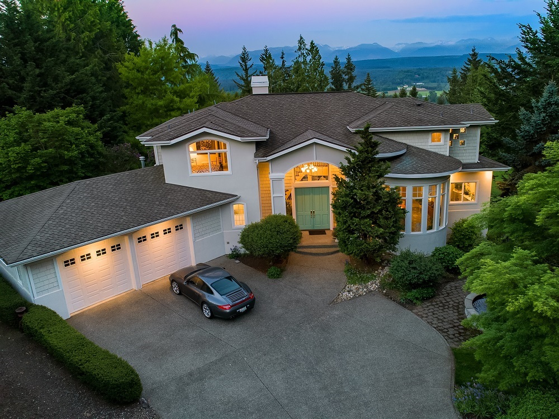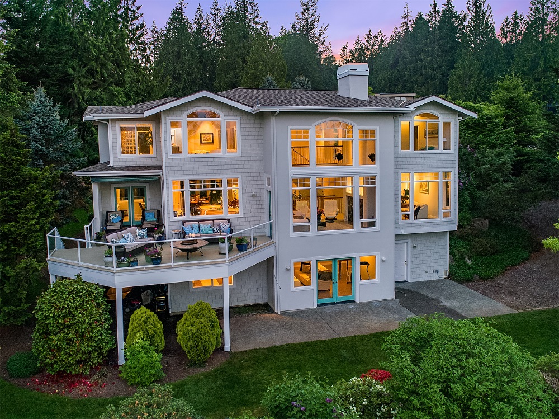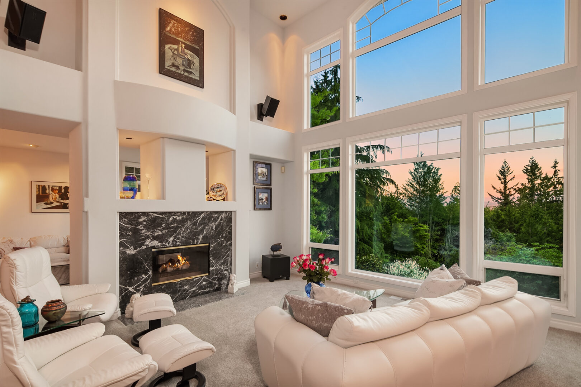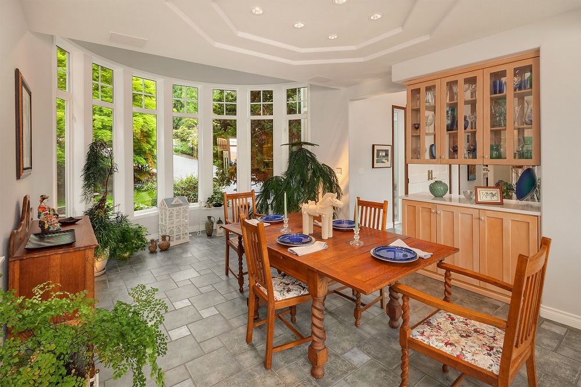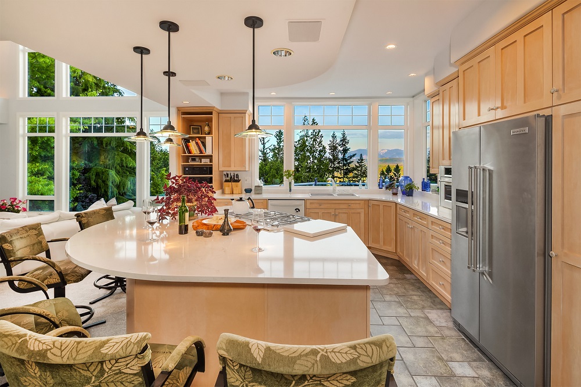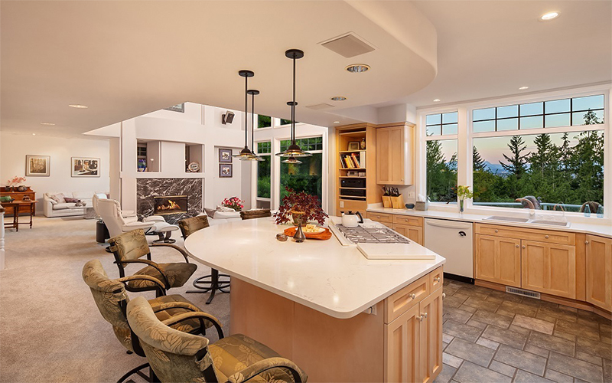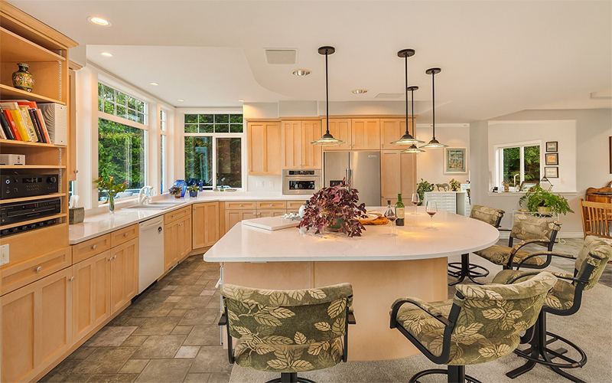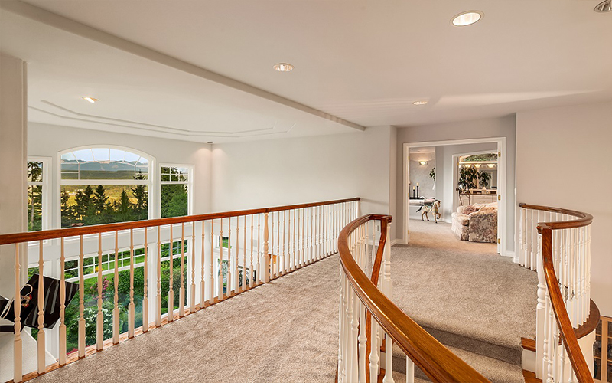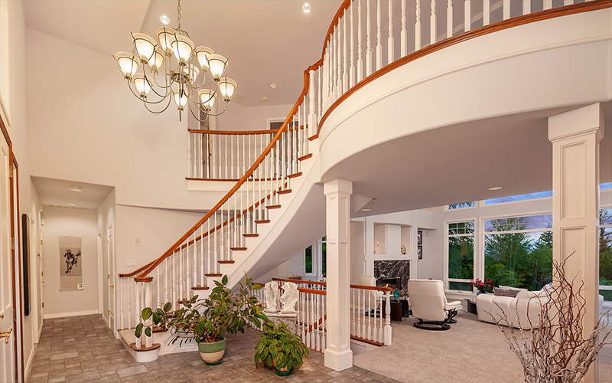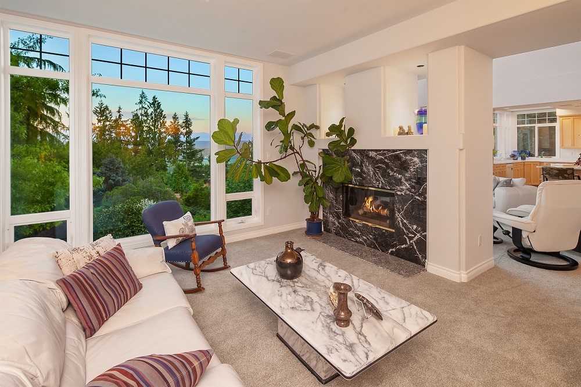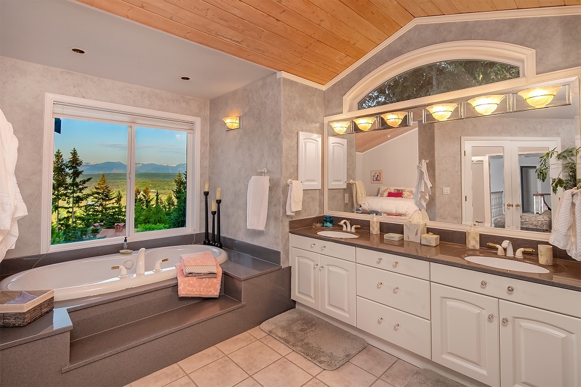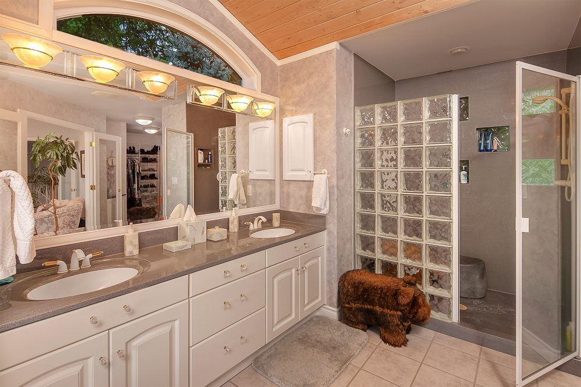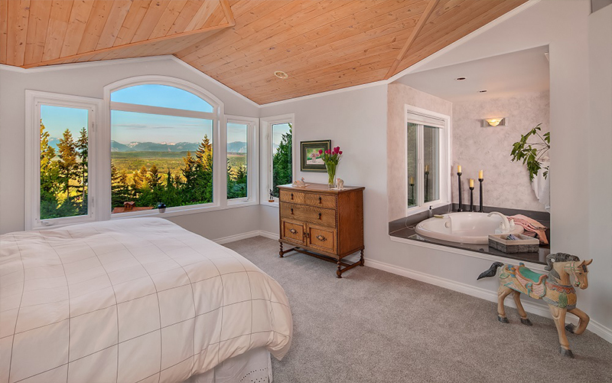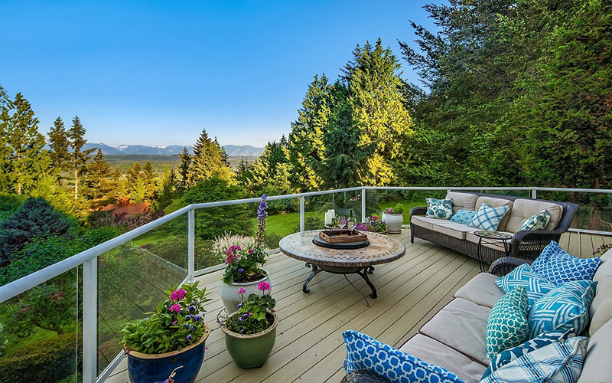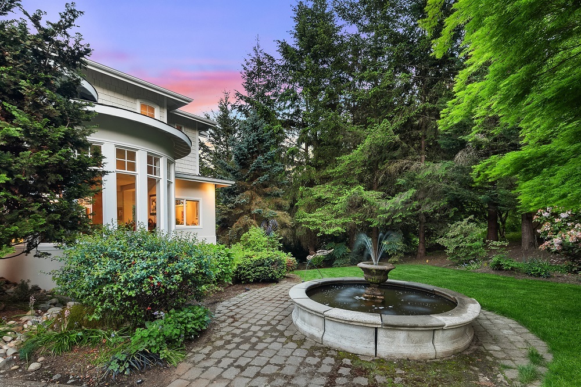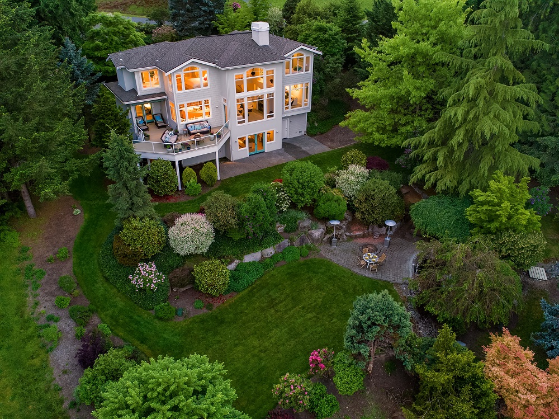Carnation
A custom home was designed with an open plan, which included art niches and display spaces to show the homeowner’s art work and sculptures. Interior spaces and view angles were designed to visually connect the public spaces while defining separate activities. For instance, the alcove off the kitchen provides a convenient art space and office while visually connecting to the rest of the home. Indoor and outdoor spaces were carefully designed to take advantage of the rear view.
