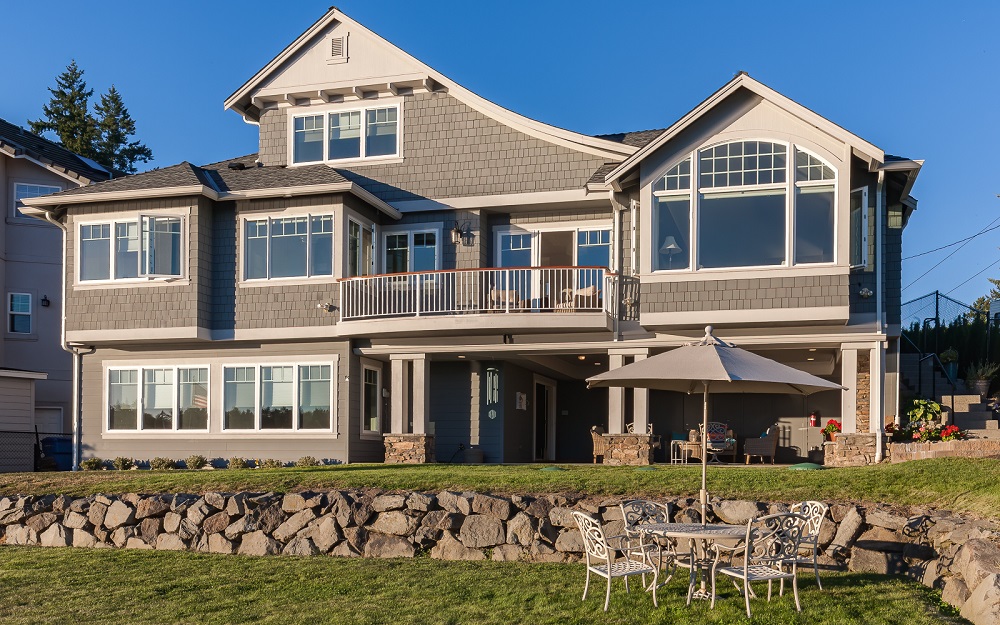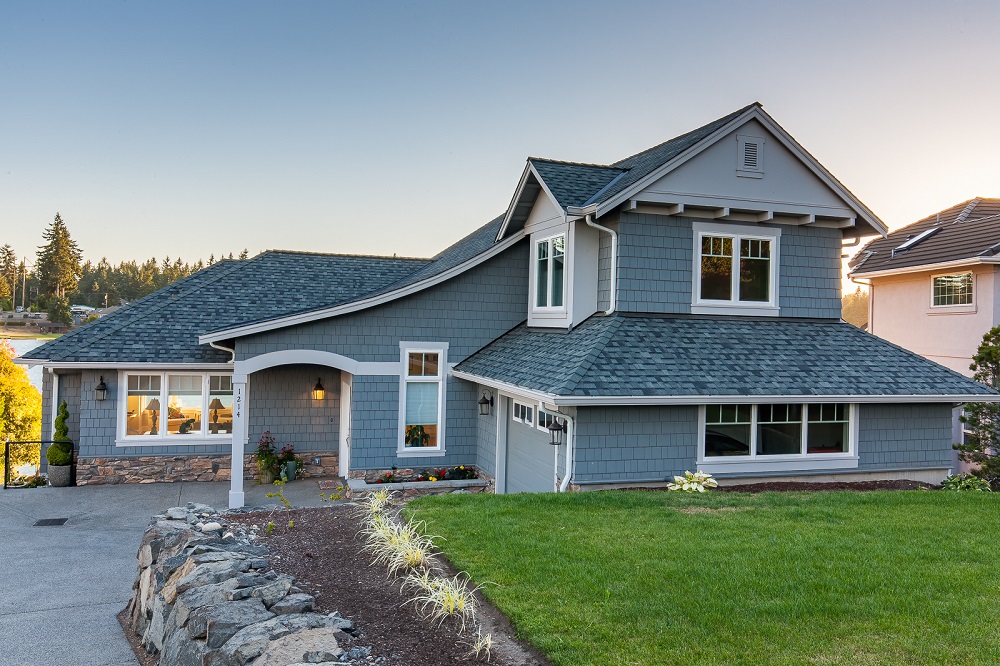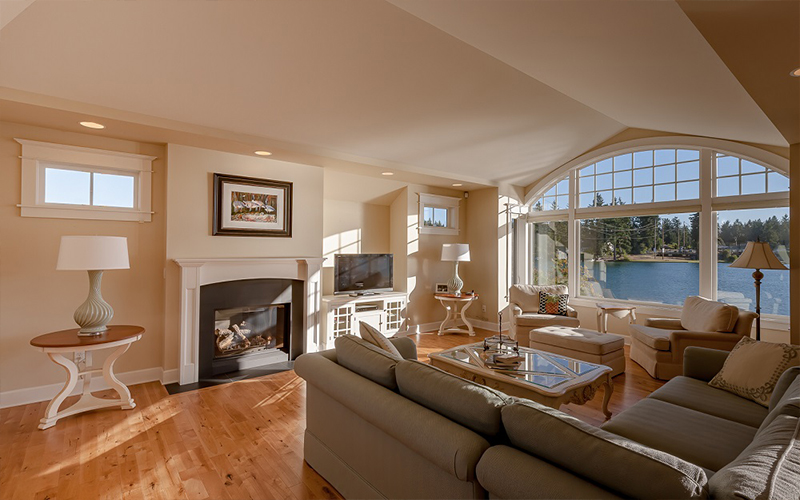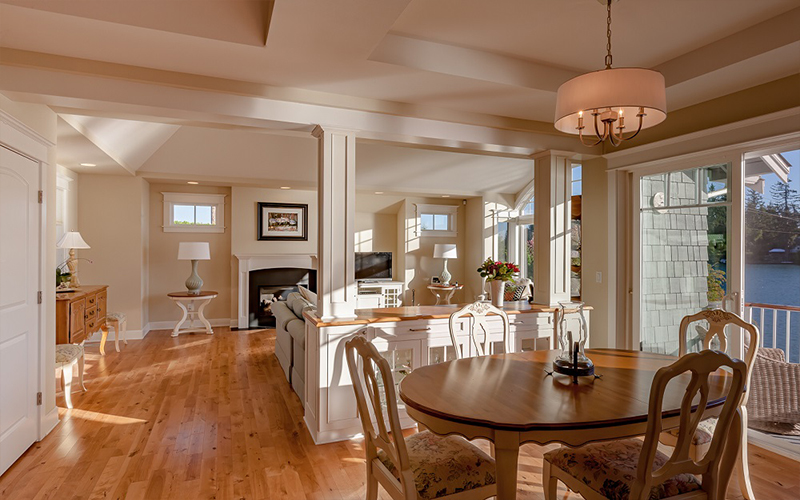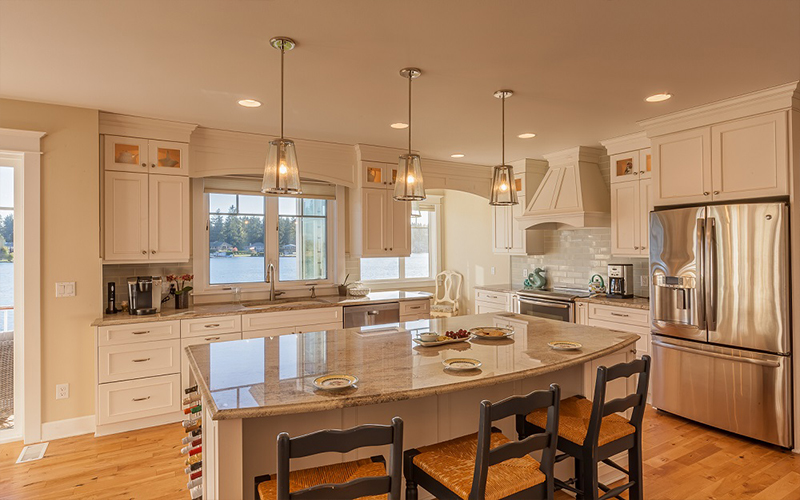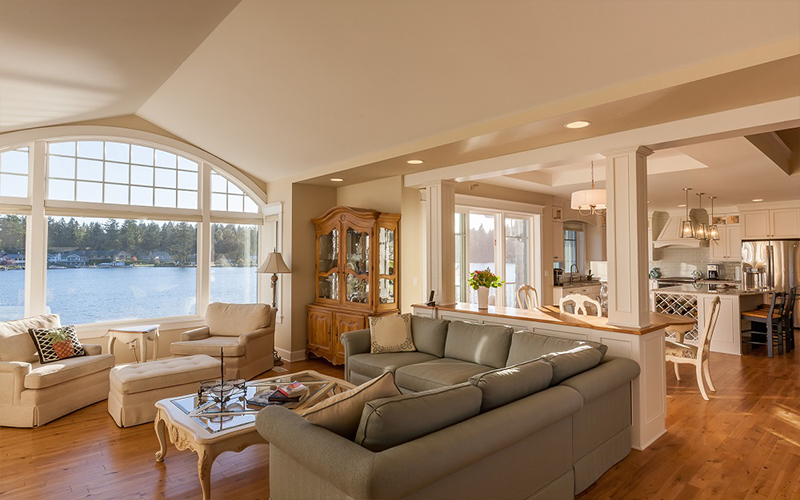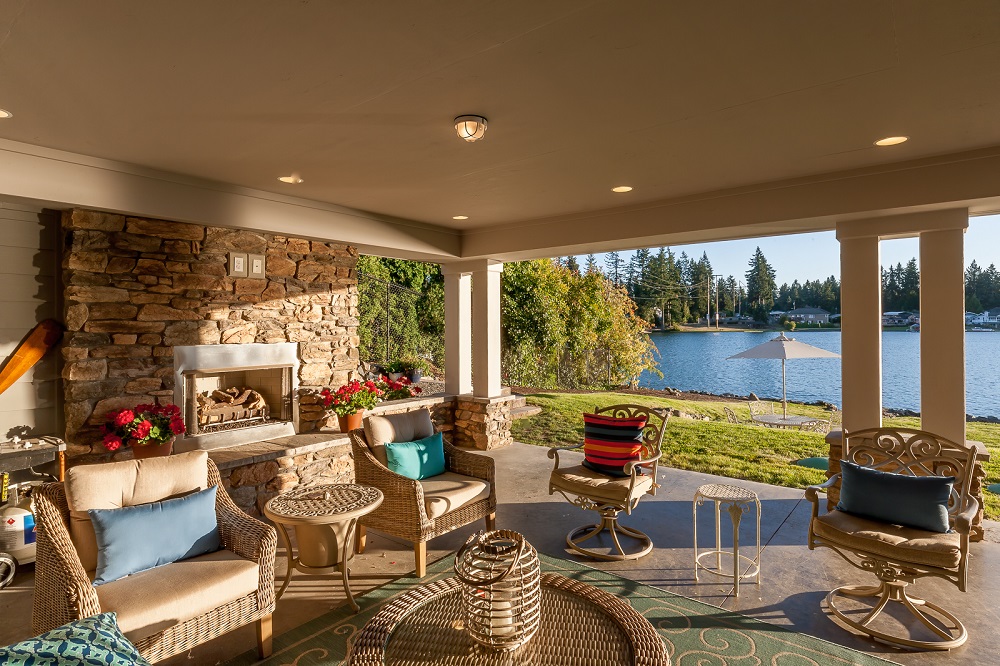Seattle Lakefront
This is a custom home for a retired couple, who were worried that their small site would force them to live in a smaller home than they would like. After extensive research and working with the County Land Use Department, we were able to creatively maximize the allowed square footage of the home, all without the added time and expense of a variance. An important design goal was to locate all of the living spaces on the main floor, and designate the upstairs for overnight guests and family. The downstairs is a rec room and a dorm style sleeping area for the grandchildren when they visit. Being on lakefront property, half of the downstairs is a covered patio, making it an “outdoor room” for most of the year. The home is designed with “Aging in Place” features that will allow the homeowners to live in their home longer, and with comfort and safety.
