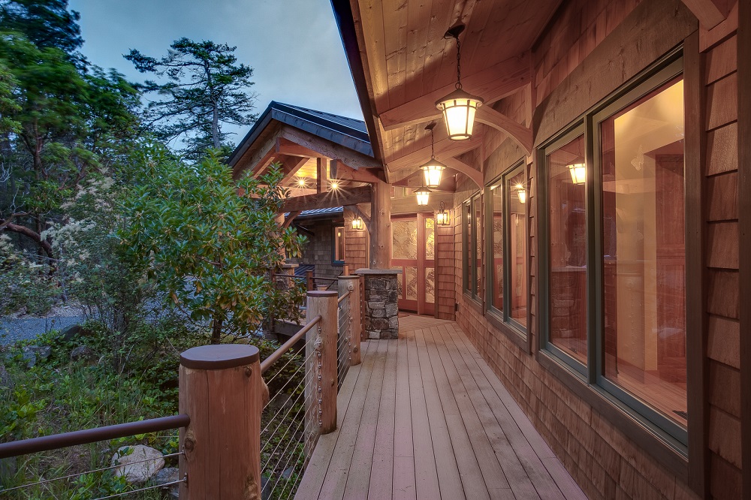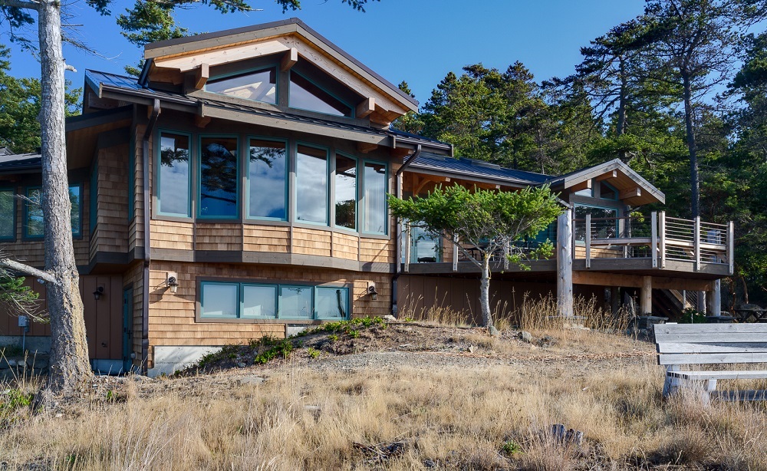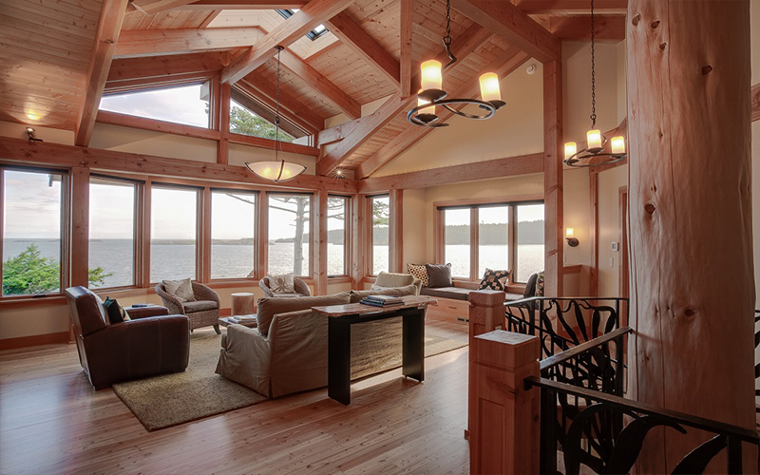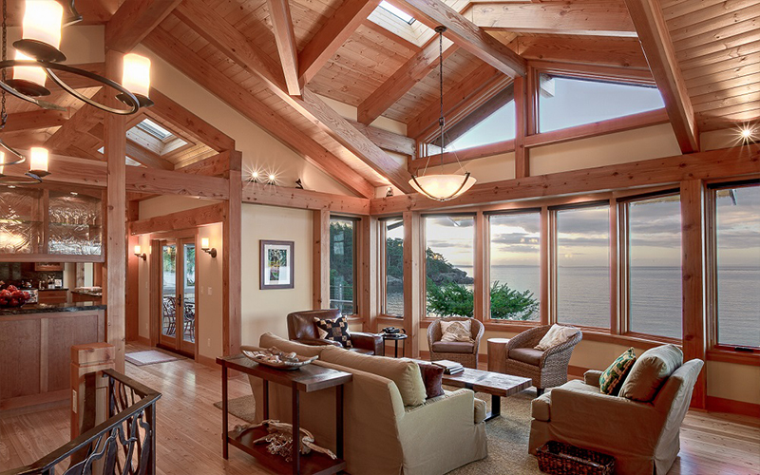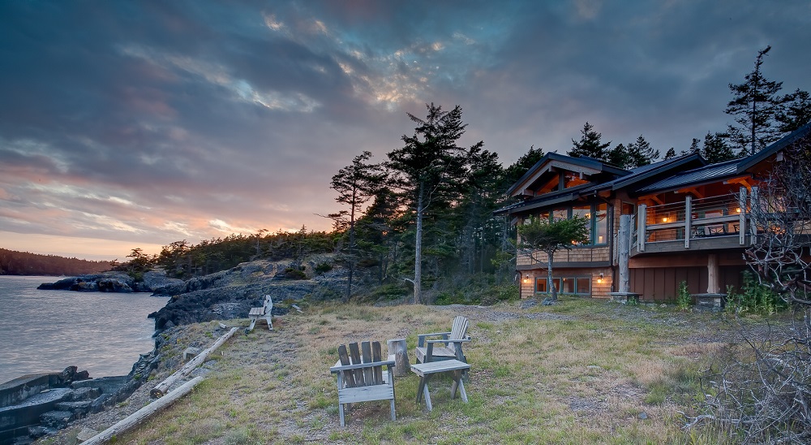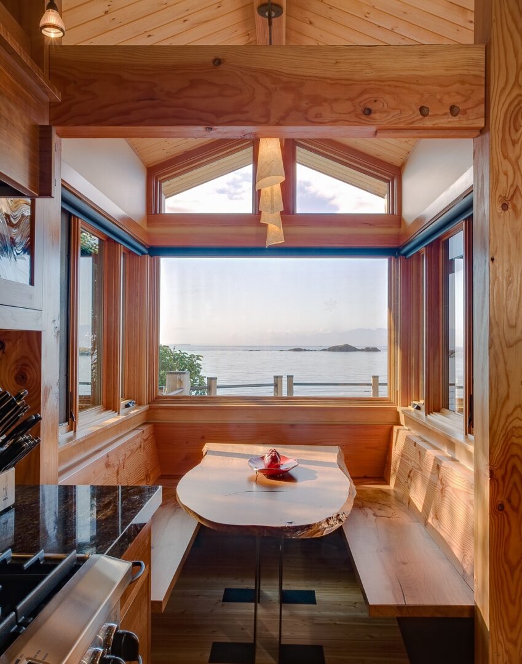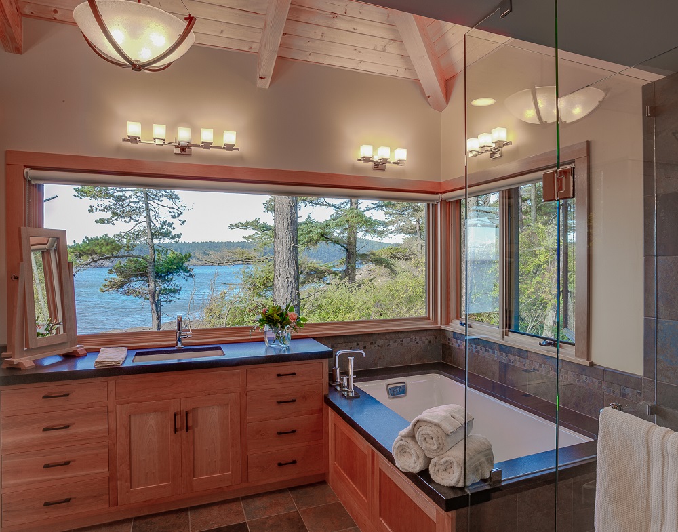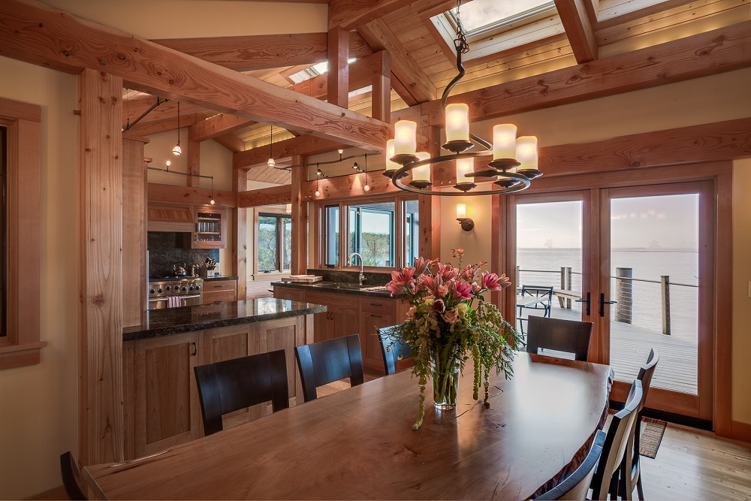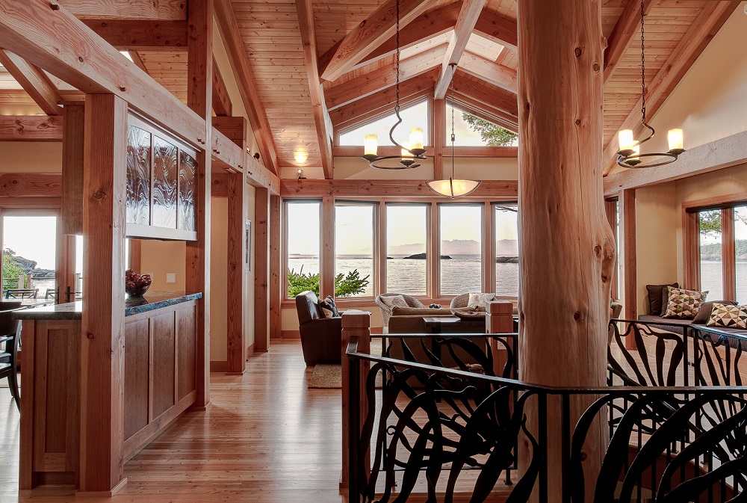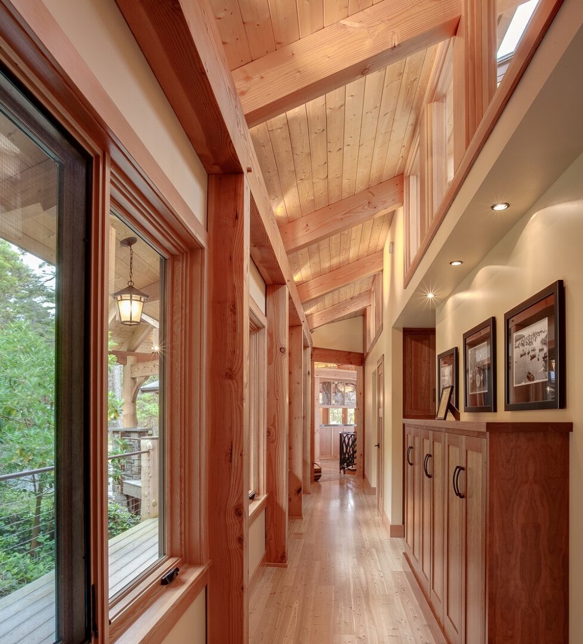Lopez Island Retreat
A timber frame style custom home was designed as a guest house. An existing cabin originally occupied the site where the new home currently sits. The cabin was torn down and the new home was built using the same foundation while adding additional square footage where needed. Using the existing foundation allowed us to build the new home closer to the shore than what current codes would allow. The interior spaces were designed to take advantage of the views and bring in natural light. Both stained wood and drywall were carefully designed to be in balance with each other. Local artisans were used to build the cabinets, tables and metal sea grass railing.
