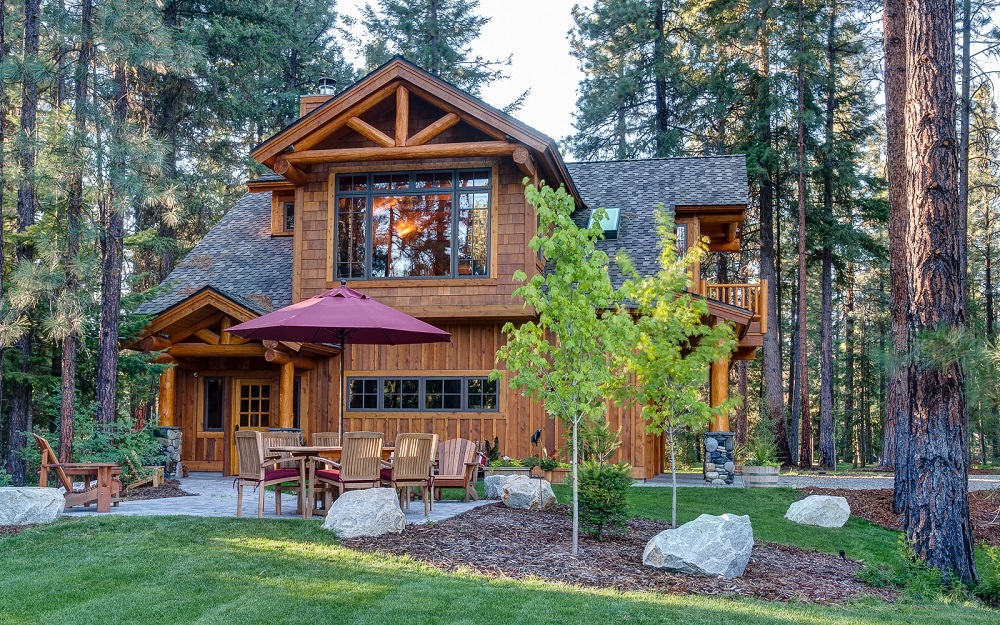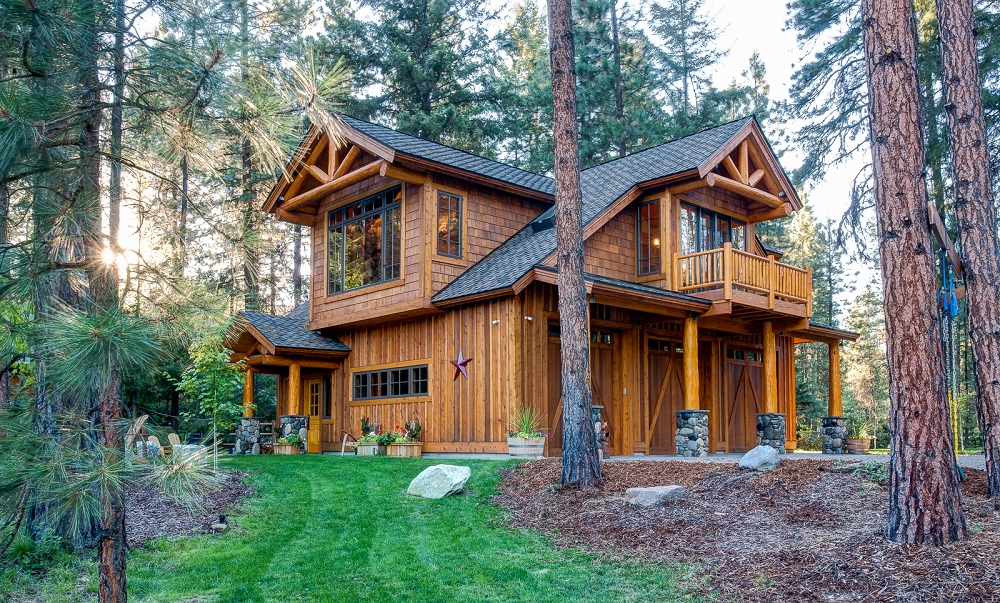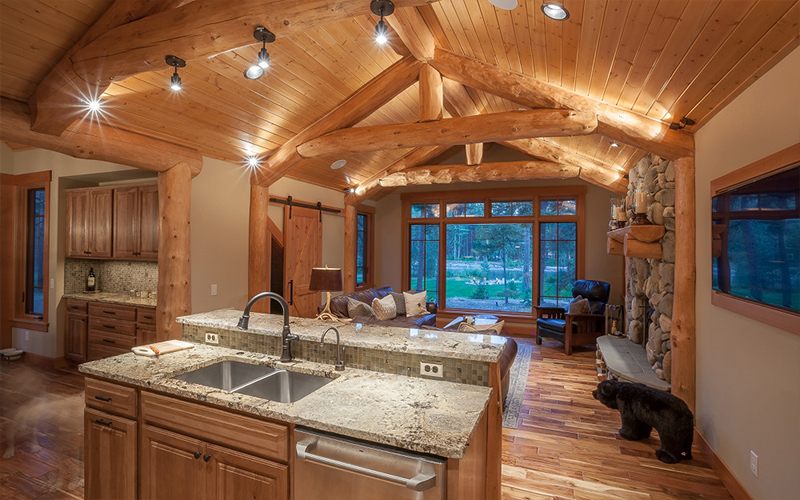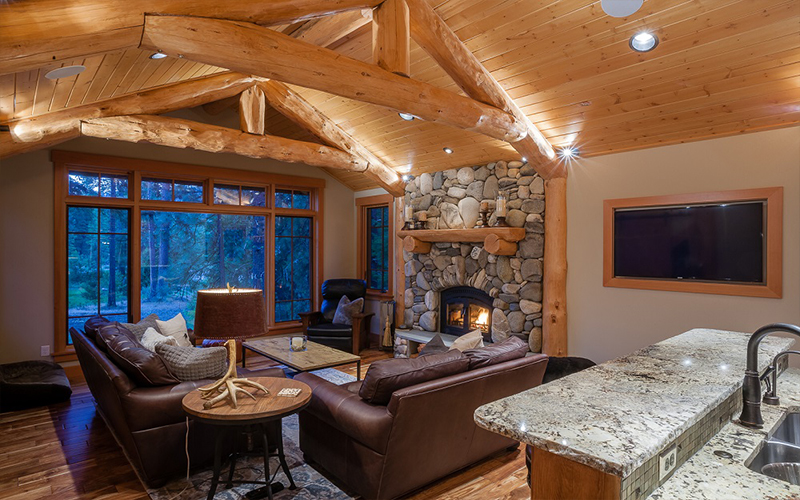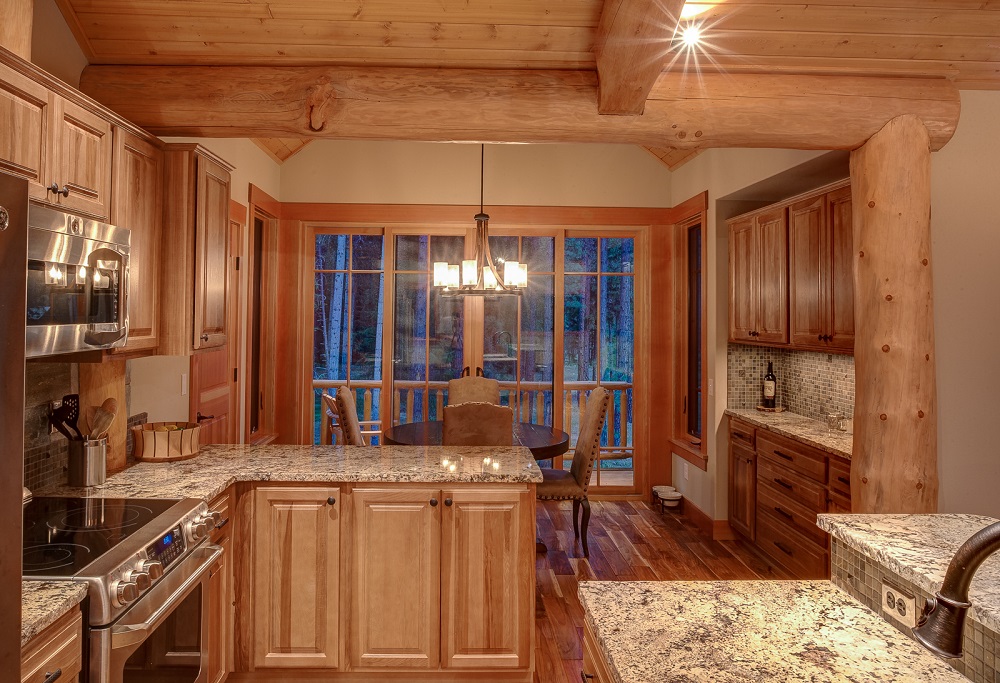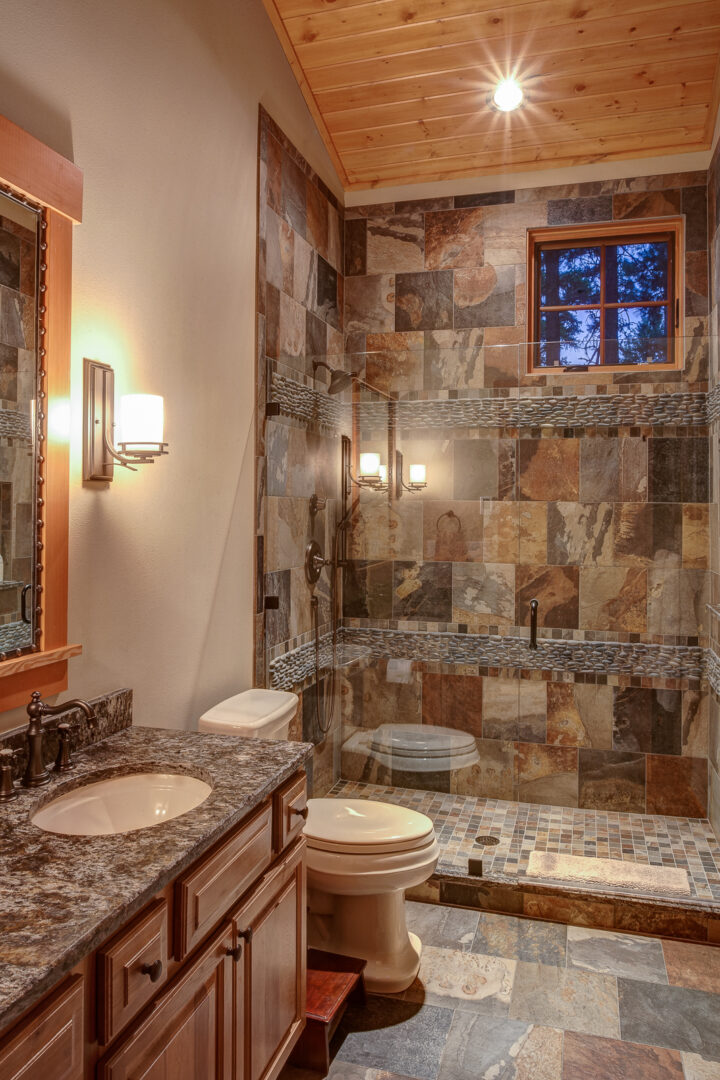Carriage House
This custom log cabin is the first of two phases, which is an Accessory Dwelling Unit over a four car garage. The clients built the ADU first so they can enjoy the site and scenery before they eventually build the main cabin in a few years. The family room is a warm and cozy space with a wood burning fireplace. The natural stone river rock surrounding the fireplace and hearth and the log trusses throughout adds to the rustic style.
